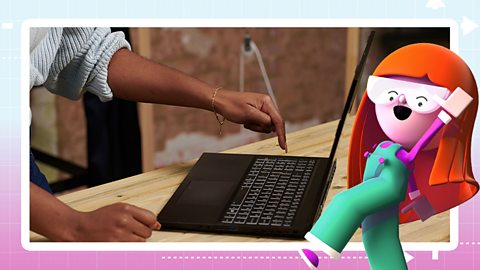What is a technical drawing?
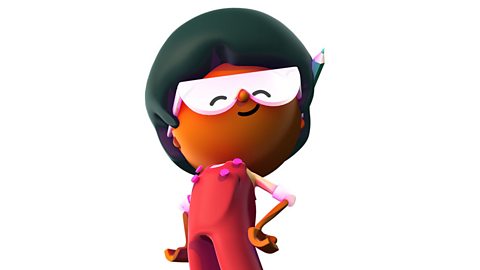
Drawings can be created at any stage of the design process. They can range from rough sketches of first ideas to more detailed technical drawings.
A technical drawing is a detailed and accurate drawing of a product.
Designers might draw many technical designs to help them develop a product. They can also be used to show other people how products will be made and work.

Why are technical drawings used?
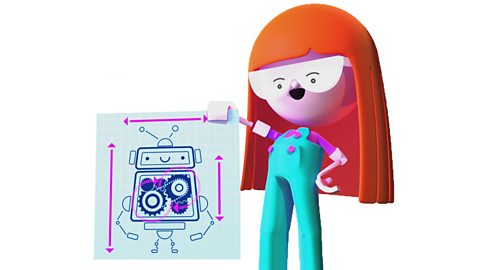
Technical drawings can be drawn by hand on paper or drawn digitally on computer software. They can be used to:
- present detailed ideas.
- display accurate measurements.
- explain how parts join together.
- show how items will look in three dimensions (3D).
- give clear instructions to the person who will make the product.

Labelling measurements
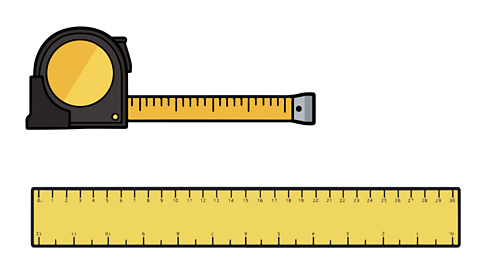
When designing a product, deciding on its size and labelling measurements in your technical design, it's important to:
- think about the product's purpose and its users, to help you decide what size it should be.
- plan what size each individual part will need to be.
- measure objects twice in case you make a mistake the first time.
- label measurements clearly with a unit of measurement such as cm for centimetres.
- check the labels on your designs are correct before sharing your design.

3D drawing
three-dimensional Three-dimensional (3D) parts are not flat. (3D) technical drawings allow designers to plan what a final product will look like, in real life.
The product can be drawn from different viewpoints such as from above, side-on and front-on.
Each viewpoint can be drawn separately by hand or computer software can be used to produce many different 3D drawings from one design.
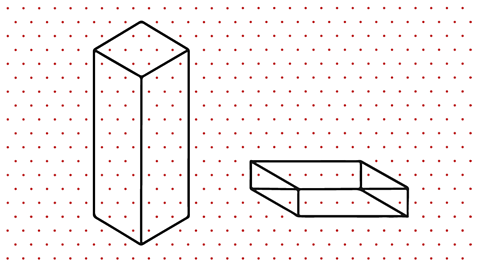
Perspective drawing
If a designer wants to show what a product will look like in real life, from a certain angle, they might use a technique called perspective drawing.
This is a method of drawing that makes the product look realistic as the parts of the design further away from the viewer appear smaller.
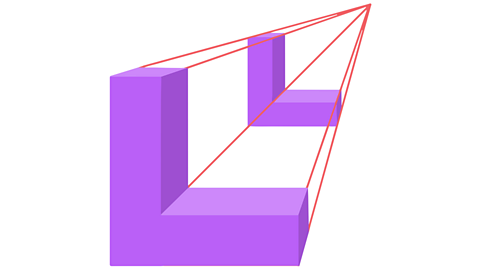
Plan views and aerial view maps
A plan view is a drawing from above. It can be used to show a floor plan of a building, a diagram of a structure or even how a plate of food will look.
An aerial view map is a plan view of an outdoor space or building. Maps of buildings can show just the outside, or a view of the inside of the building as well.
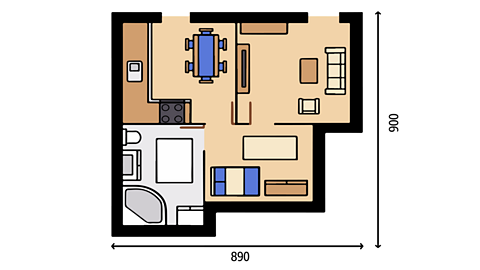
Exploded diagrams
An exploded diagramShows the parts of a product separated, but in the correct places for fitting together. is useful for showing how different parts of a product will join together.
Sometimes, dotted lines will be used to show where the parts slide into place.
This type of diagram could be used by an engineer designing machines or by furniture makers to show how different parts join together. It is often drawn in 3D.
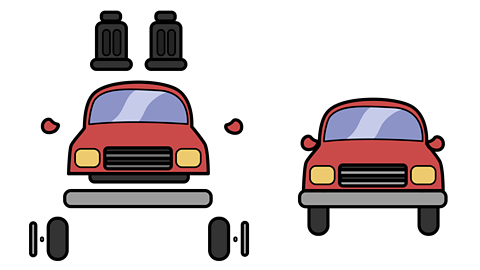
Computer Aided Design (CAD)
People often use computer software to design new products, instead of using a pencils and paper. This is known as Computer Aided Design (CAD).
Designers use computers, tablets, mobile phones to create 2D or 3D designs of products and test them. It can be used to make and change designs quickly.
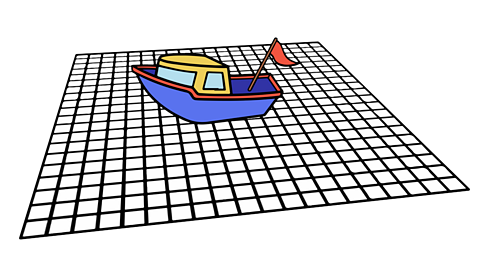
To find out more and watch a video about CAD take a look at this article - What is Computer Aided Design?.
Key words
| Exploded diagram | A diagram that shows the parts of a product separated, but in the correct places for fitting together. |
| Plan view | A view from above the product, looking down. |
| Technical drawing | A detailed and accurate drawing of a product. |
Quiz
Do you know your design drawing types? Find out in this quiz.
More on Design
Find out more by working through a topic
- count2 of 4
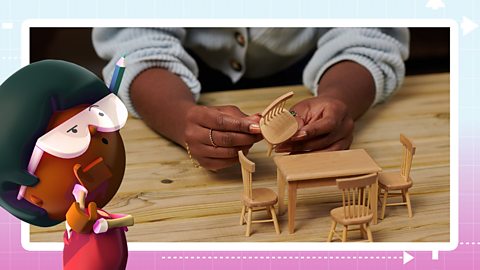
- count3 of 4
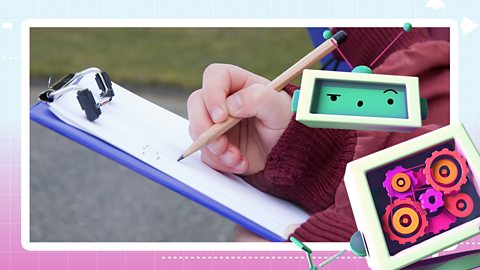
- count4 of 4
