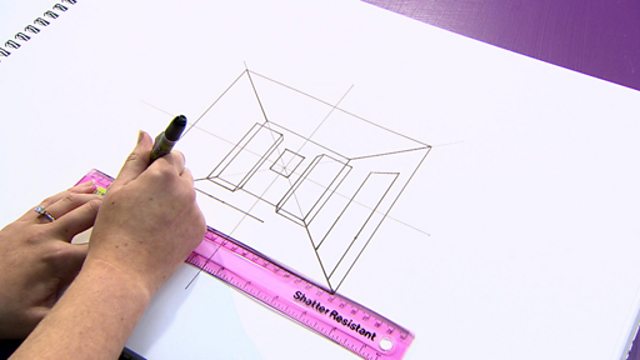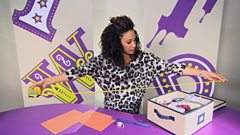Main content

Drawing a 3D room plan and a floor plan (from above)
A demonstration of how to draw a three dimensional room plan and an overhead floor plan, using the example of a bedroom with simple furniture. When drawing a three dimensional room, the first steps are to draw the horizon, the vanishing point and perspective lines.
Duration:
This clip is from
More clips from I Want to Design
-
![]()
Making a paper collage
Duration: 03:07
-
![]()
Making simple fridge magnets
Duration: 02:12
-
![]()
Making masks
Duration: 05:21
-
![]()
Making a design box
Duration: 03:27





